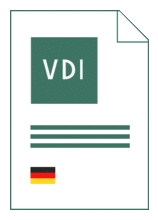Standards Worldwide
Standards Worldwide
Phone +49 30 58885700-07

Technical rule [CURRENT]
VDI 6019 Blatt 1:2006-05
Engineering procedure for the dimensioning of the smoke derivative from buildings - Fire curves, verification of the effectiveness
- German title
- Ingenieurverfahren zur Bemessung der Rauchableitung aus Gebäuden - Brandverläufe, Überprüfung der Wirksamkeit
- Publication date
- 2006-05
- Original language
- German, English
- Pages
- 52
- Publication date
- 2006-05
- Original language
- German, English
- Pages
- 52
Product information on this site:
Quick delivery via download or delivery service
Buy securely with a credit card or pay upon receipt of invoice
All transactions are encrypted
Short description
This document applies to smoke control systems in buildings of special type and use (special-purpose buildings), taking into account characteristic fire curves. It points out the potential applications and limitations of, as well as requirements to be met by, engineering-grade calculation methods for dimensioning (VDI 6019 Part 2, to be published) and provides guidance in verifying effectiveness. This guideline does not deal with safety pressurisation and flushing installations or similar systems which may also serve to secure escape routes (necessary corridors and staircases) against smoke. In addition to buildings, this document can also be applied to, e.g., subterranean traffic systems (such as tunnels) and vehicles (such as vessels). The dimensioning method for the determination of fire curves, as given in Section 3, can also be used for other verifications of compliance with fire-protection regulations (e.g. for thermal analyses of building elements).
Content
ICS
13.220.99
Also available in
Loading recommended items...
Loading recommended items...
Loading recommended items...
Loading recommended items...
